2 story 1890's farm house
407 S. Monroe Street Smith Center, Kansas 66967 Homes were built to stand the test of time in 1890, and this grand old house is looking for a new owner who appreciates its charm and character. It's located on the edge of town, with 0.65 acre of land, shop, triple carport, out building and storm shelter. The home opens to a cozy living room, with French doors to the family room. The staircase to the second floor is off the living room. The kitchen has painted cabinets and vinyl flooring. The stove, refrigerator, and microwave cart are included. A pellet stove is between the kitchen and dining room. Table & chairs included. The full bathroom has vinyl flooring, tub/shower, vanity with mirror, and storage dresser with mirror. There is a large walk-in hall pantry. A small, cozy bonus room could be an office, playroom, or additional bedroom (no closet). The laundry room is quite large, and has a sink, washer & dryer, freezer, and water heater. All included. There is a back door entry with mud room. The second floor has 4 bedrooms, with large closets, and painted original hardwood floors. Each room has its own distinct charm. The long hallway has a window with an antique dresser. There is an attic pull-down access door. There is a whole-house fan, with controls on both main and second floors. The house has Central heat and window AC. The exterior consists of a 0.65 Acre plot, 1970 triple carport 30x22, 2006 Prefab shed 10x10, and a 1980 garage/shop 25x15. There is a cellar storm shelter. Property Taxes: $1,449.20 LISTING PRICE: $90,000



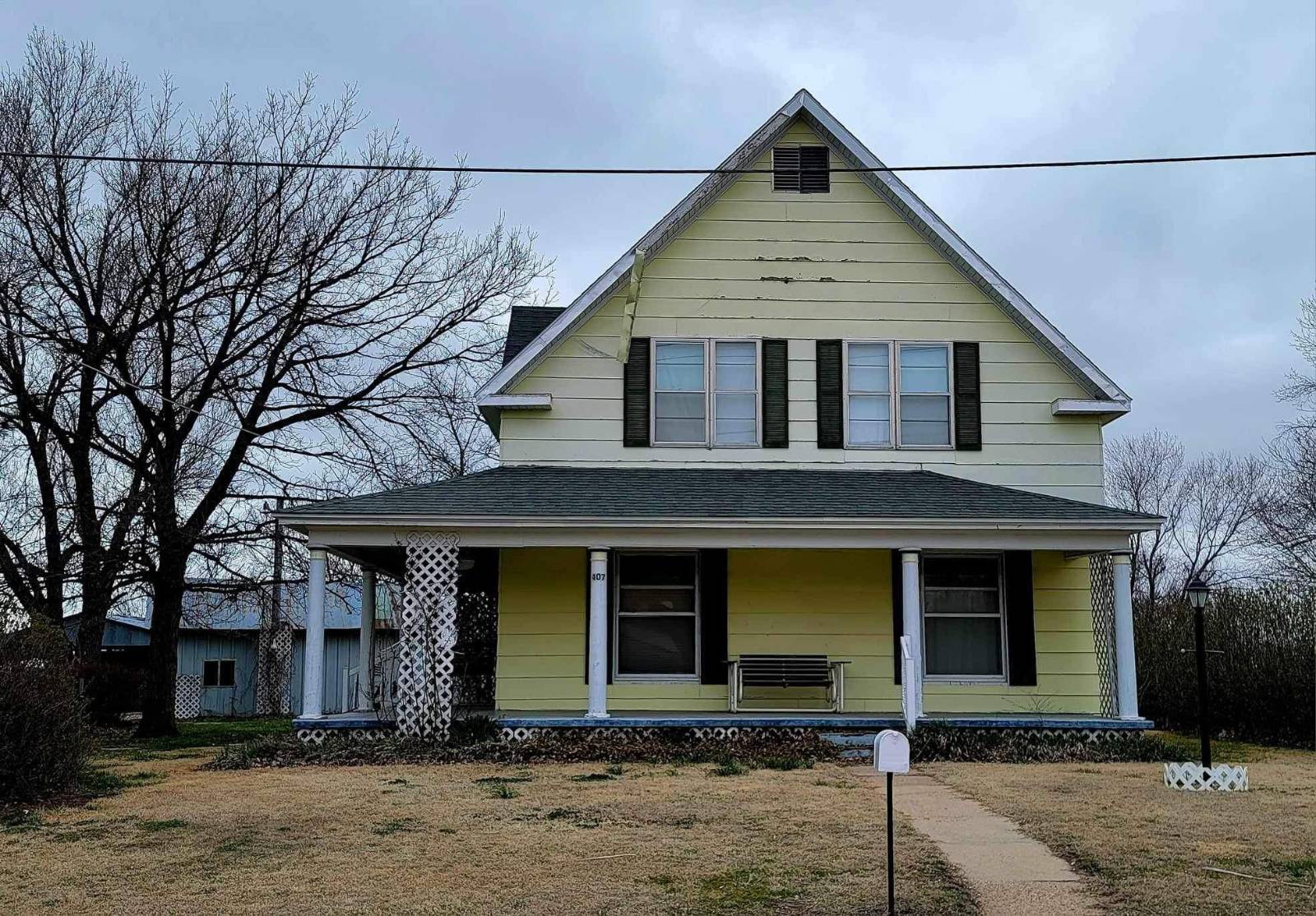


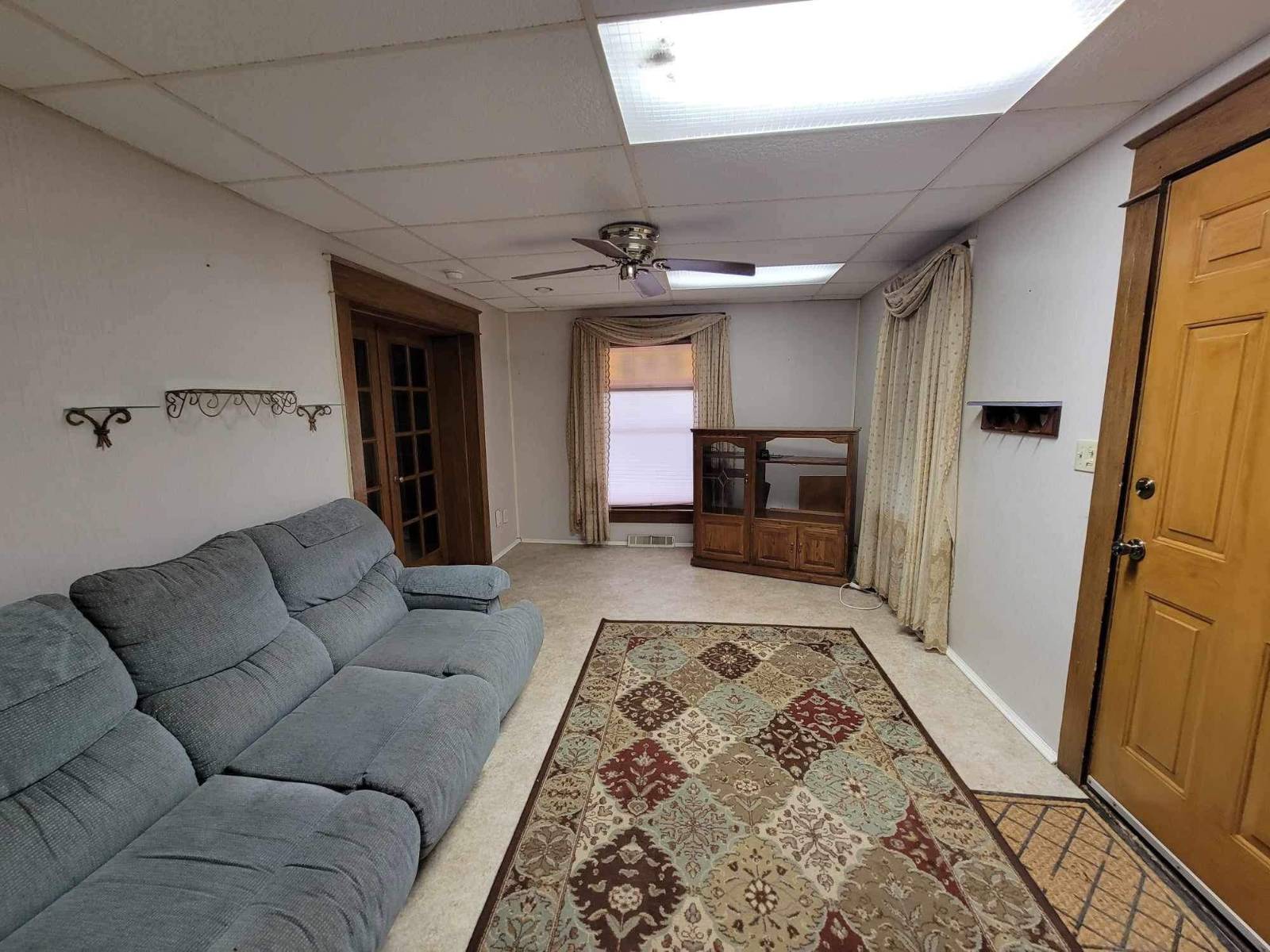 ;
;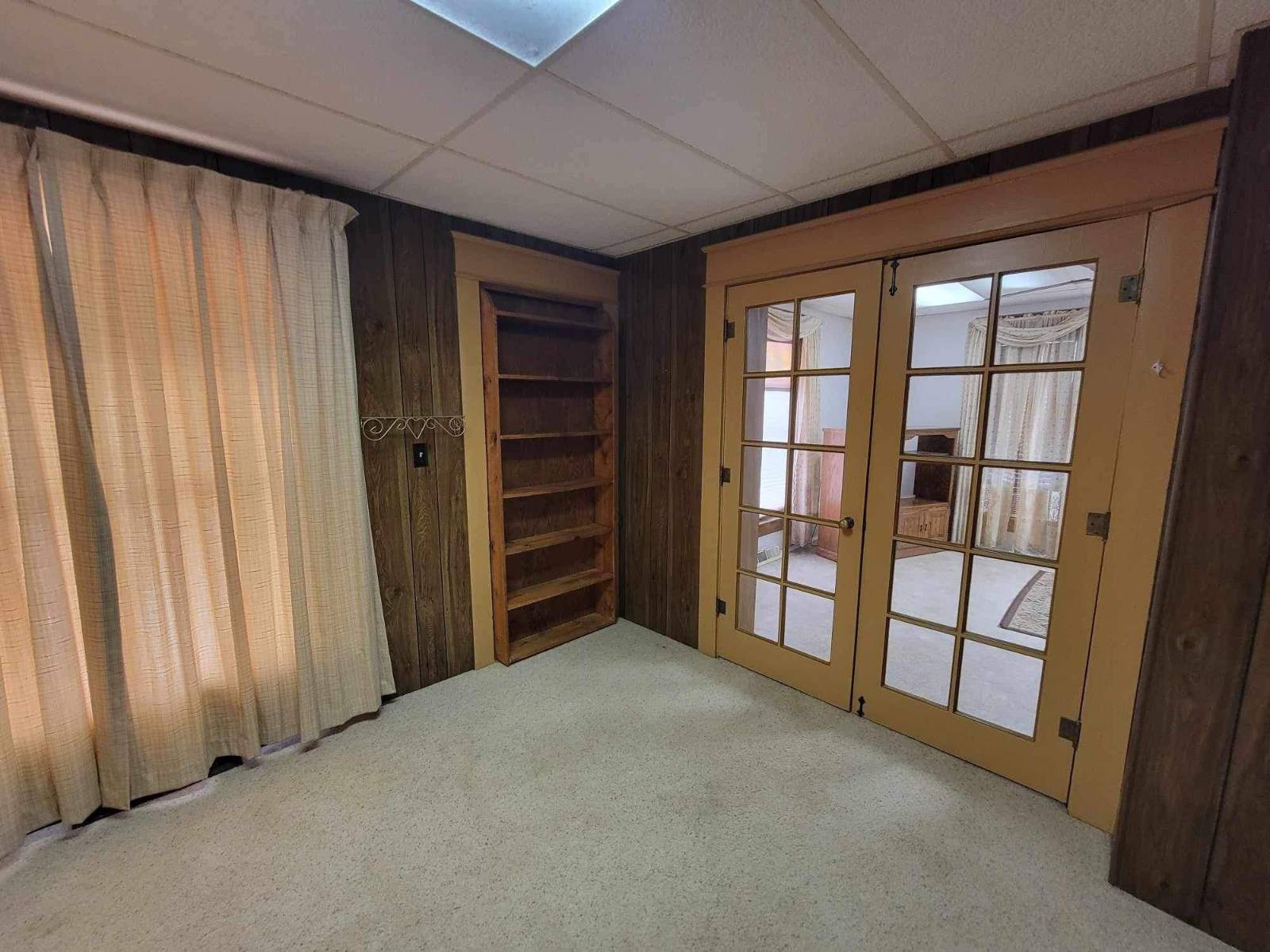 ;
;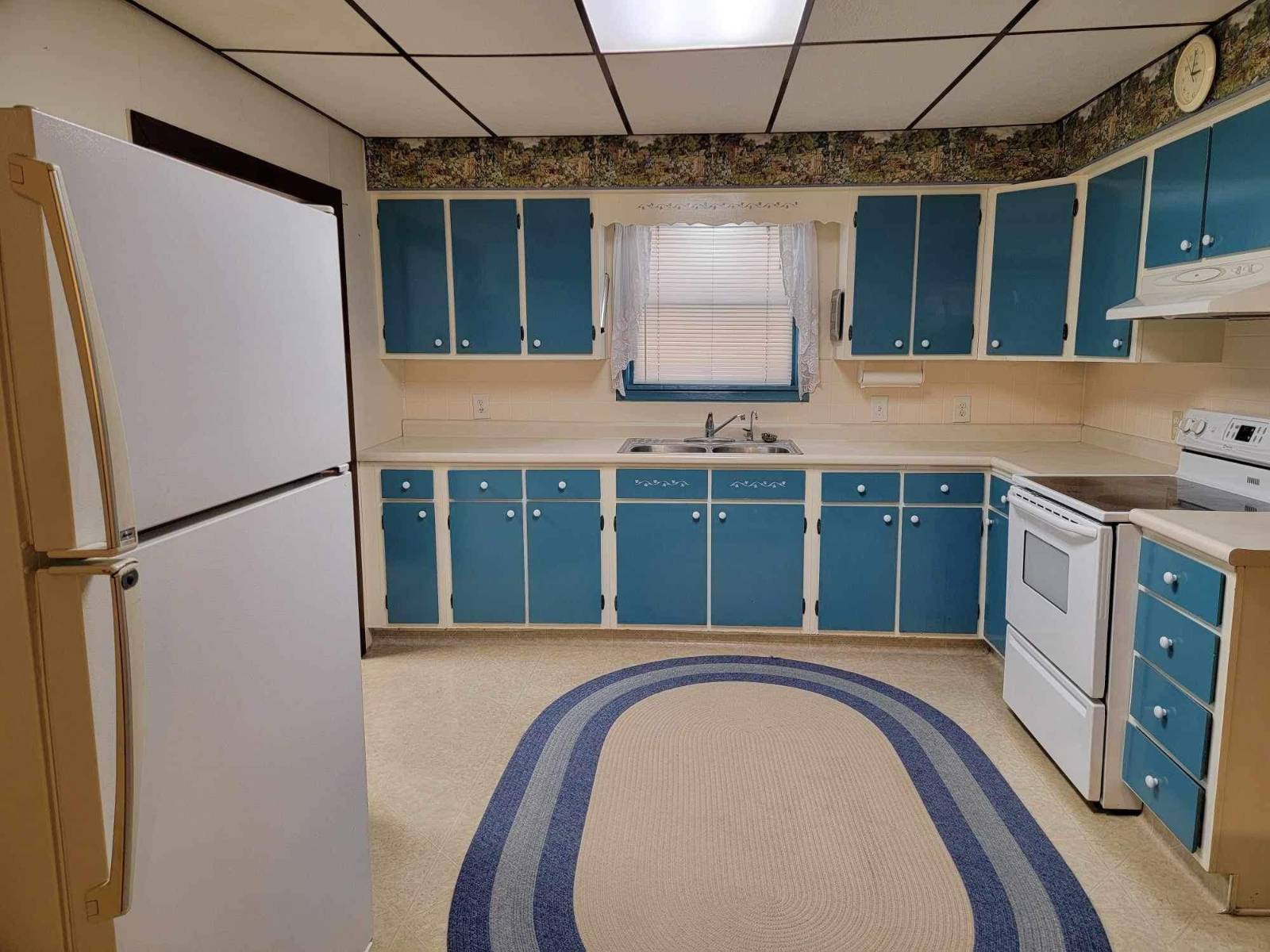 ;
;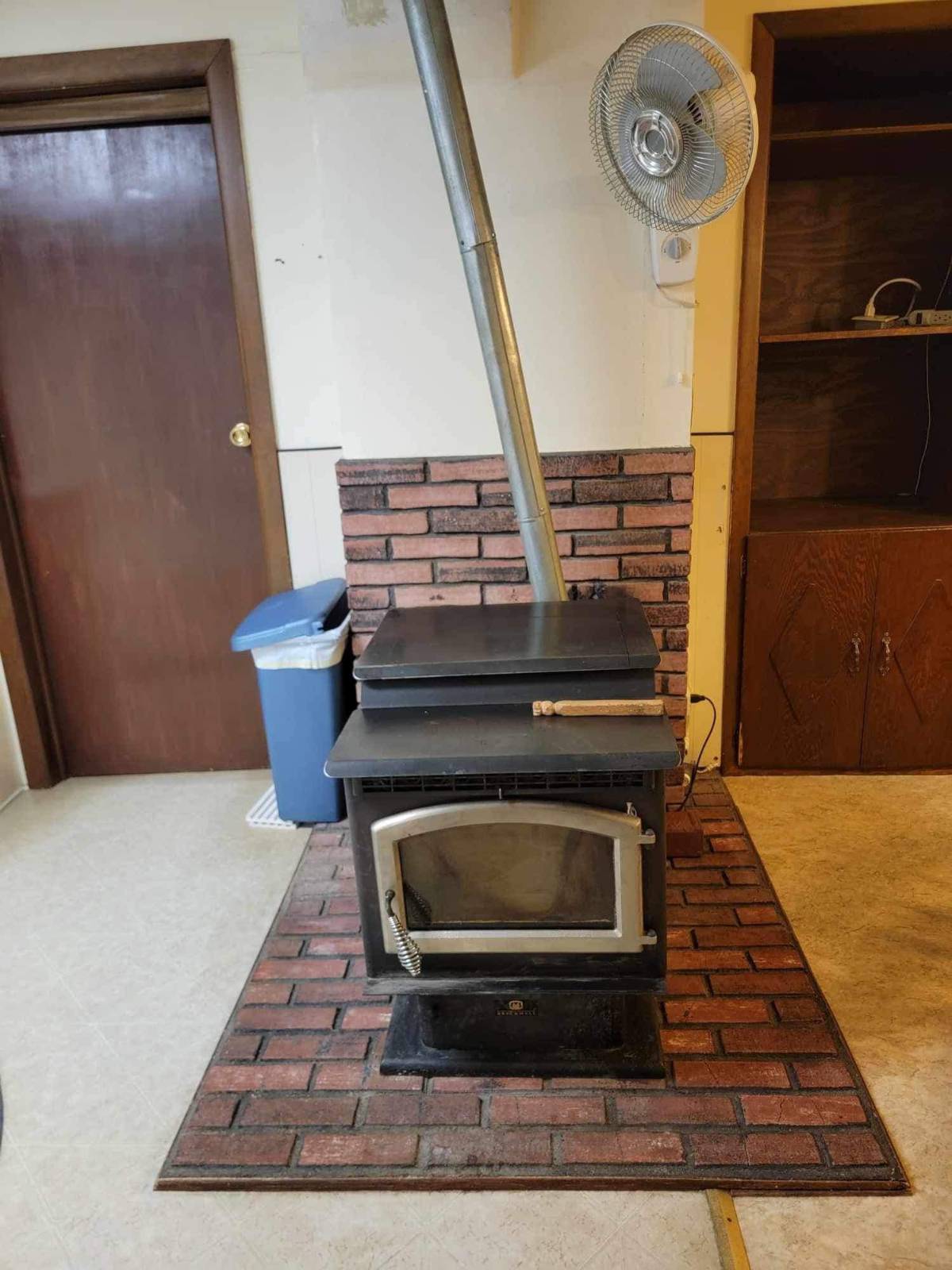 ;
;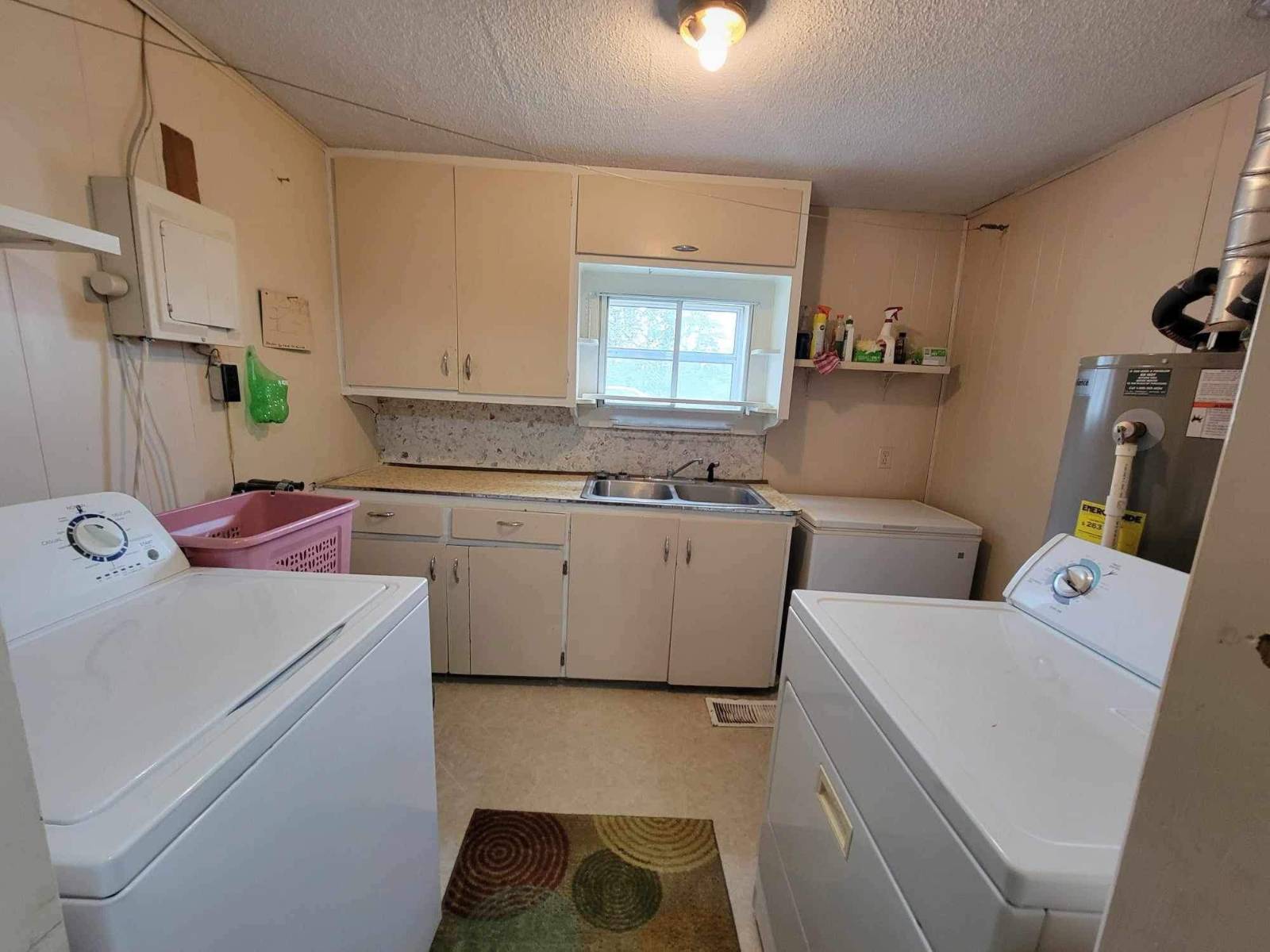 ;
;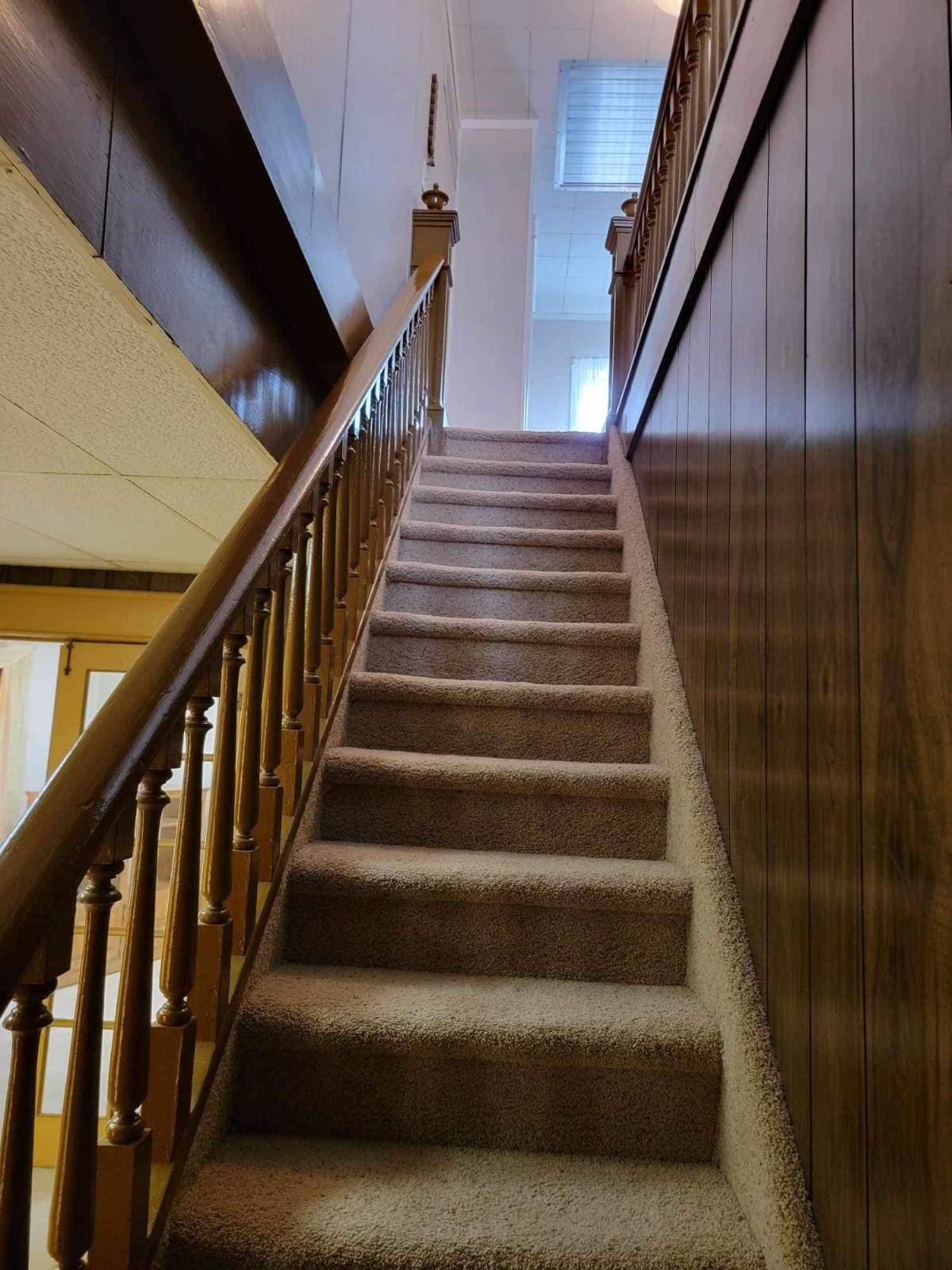 ;
;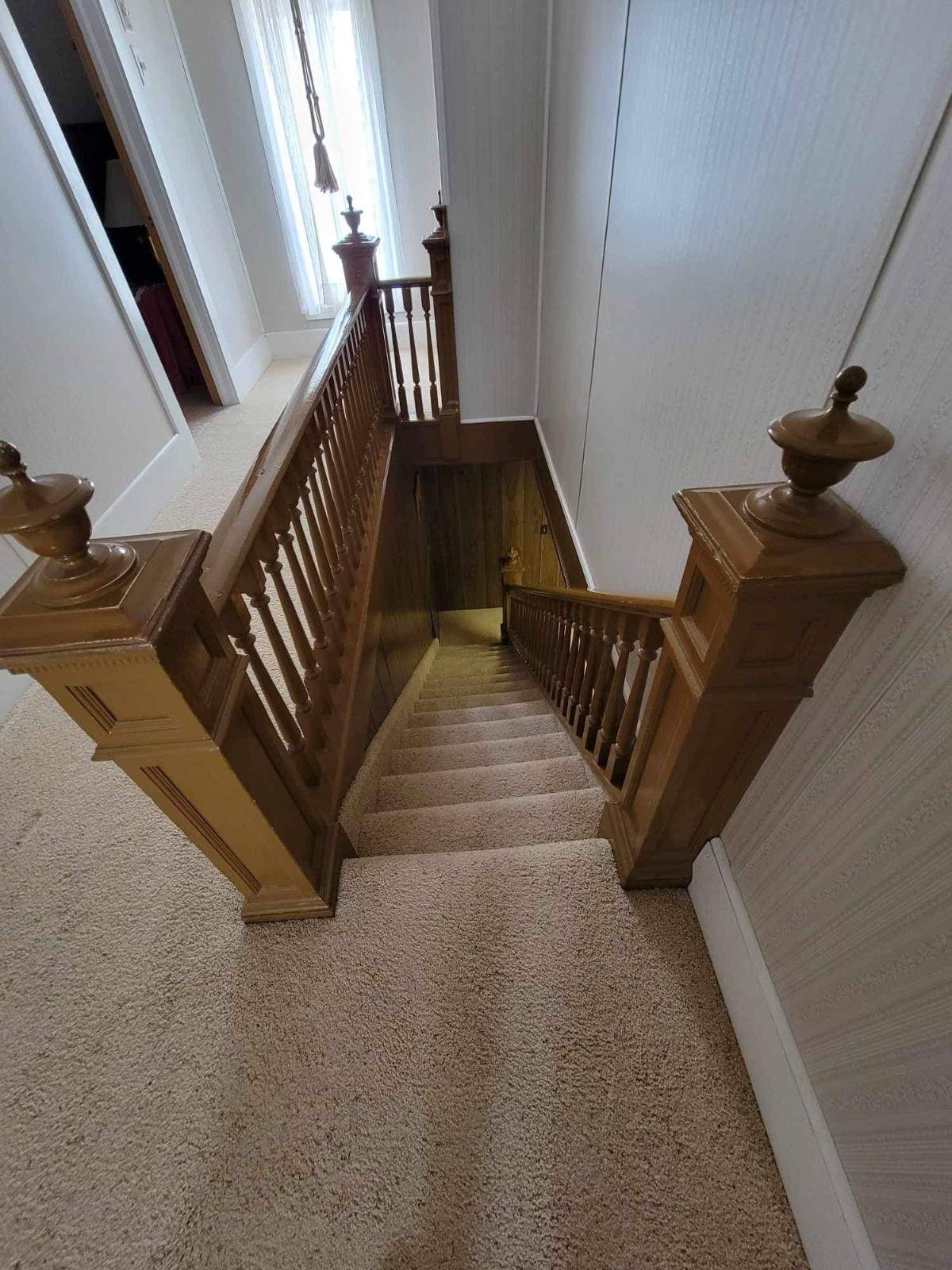 ;
;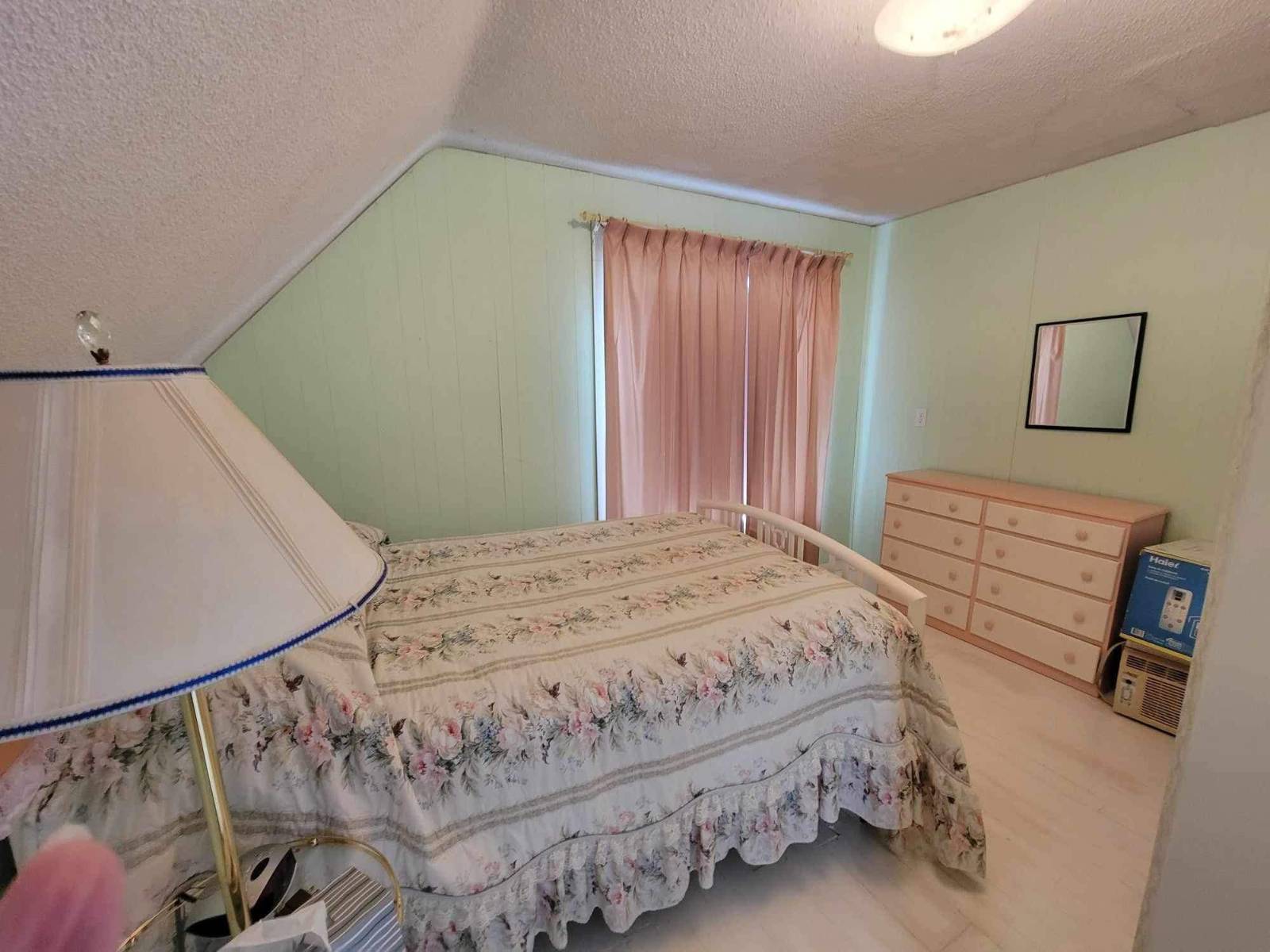 ;
;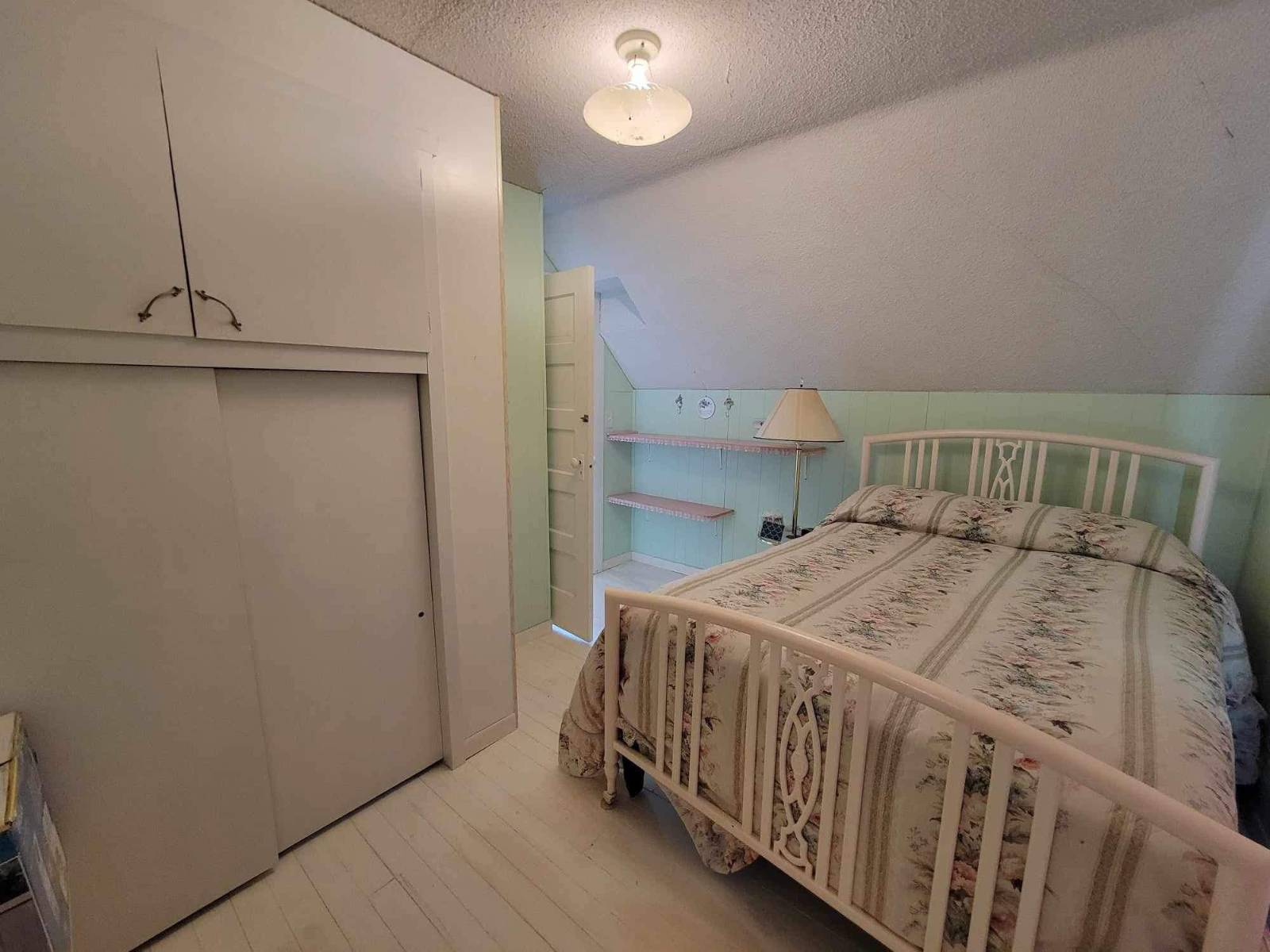 ;
;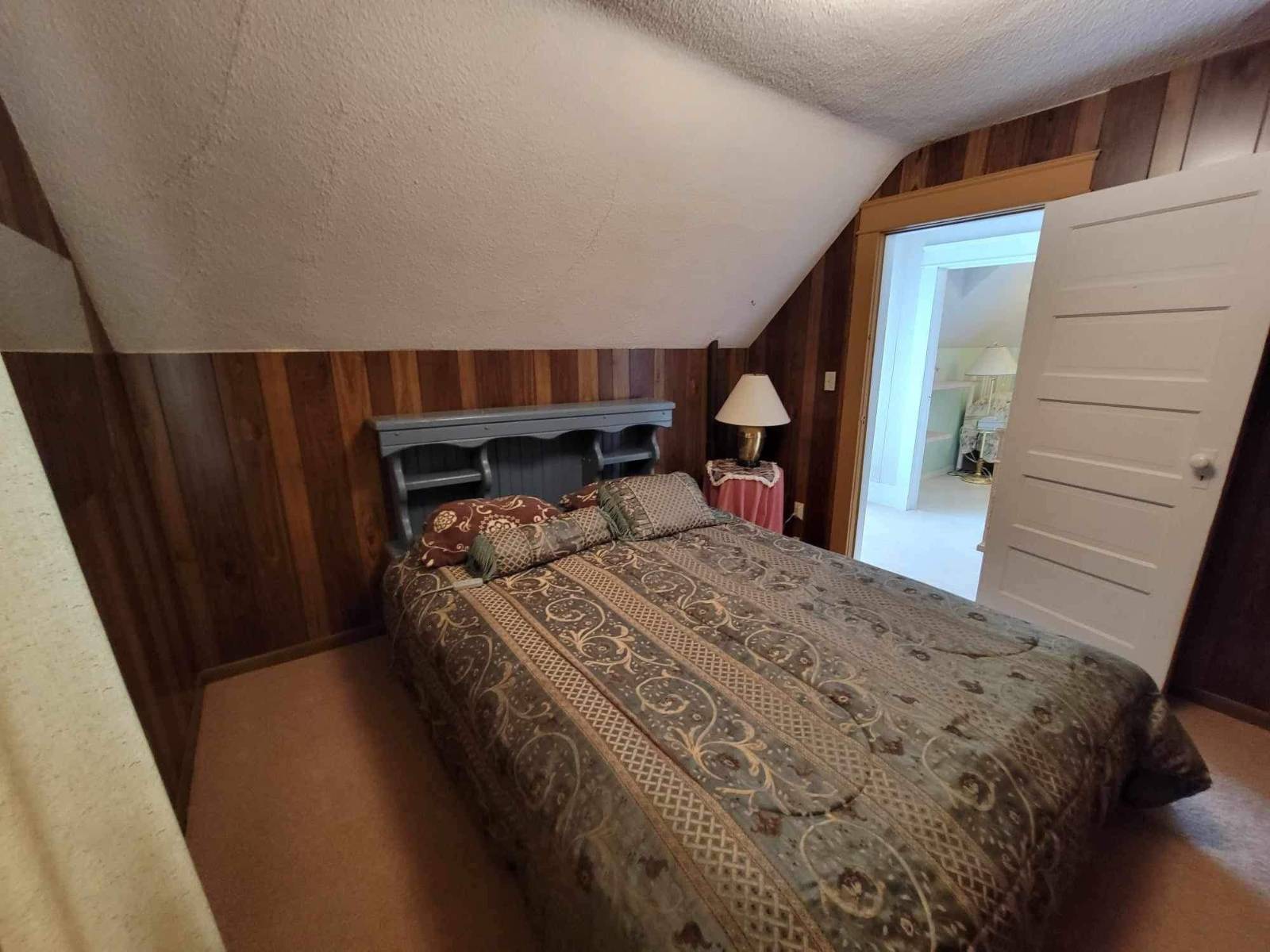 ;
;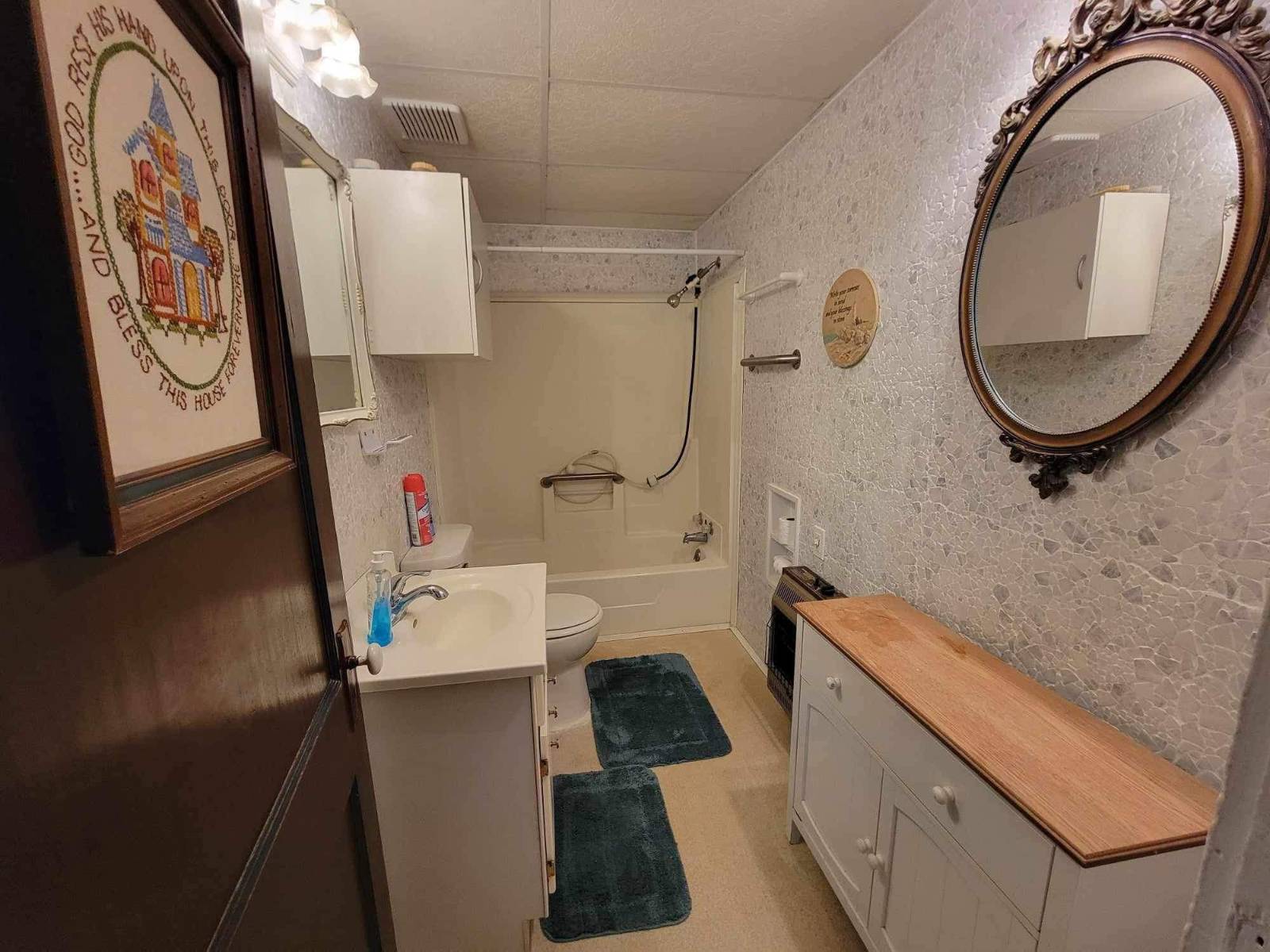 ;
;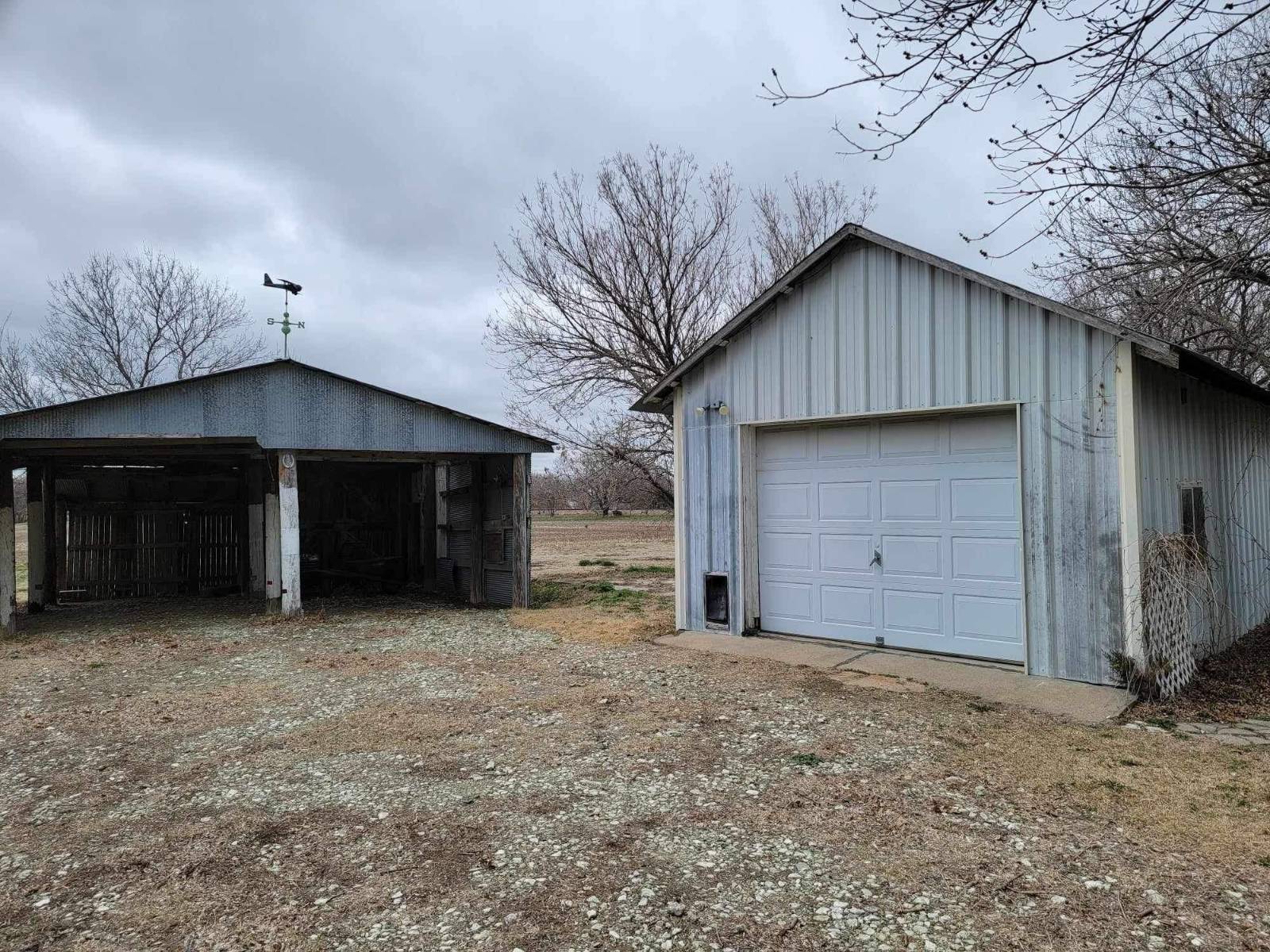 ;
;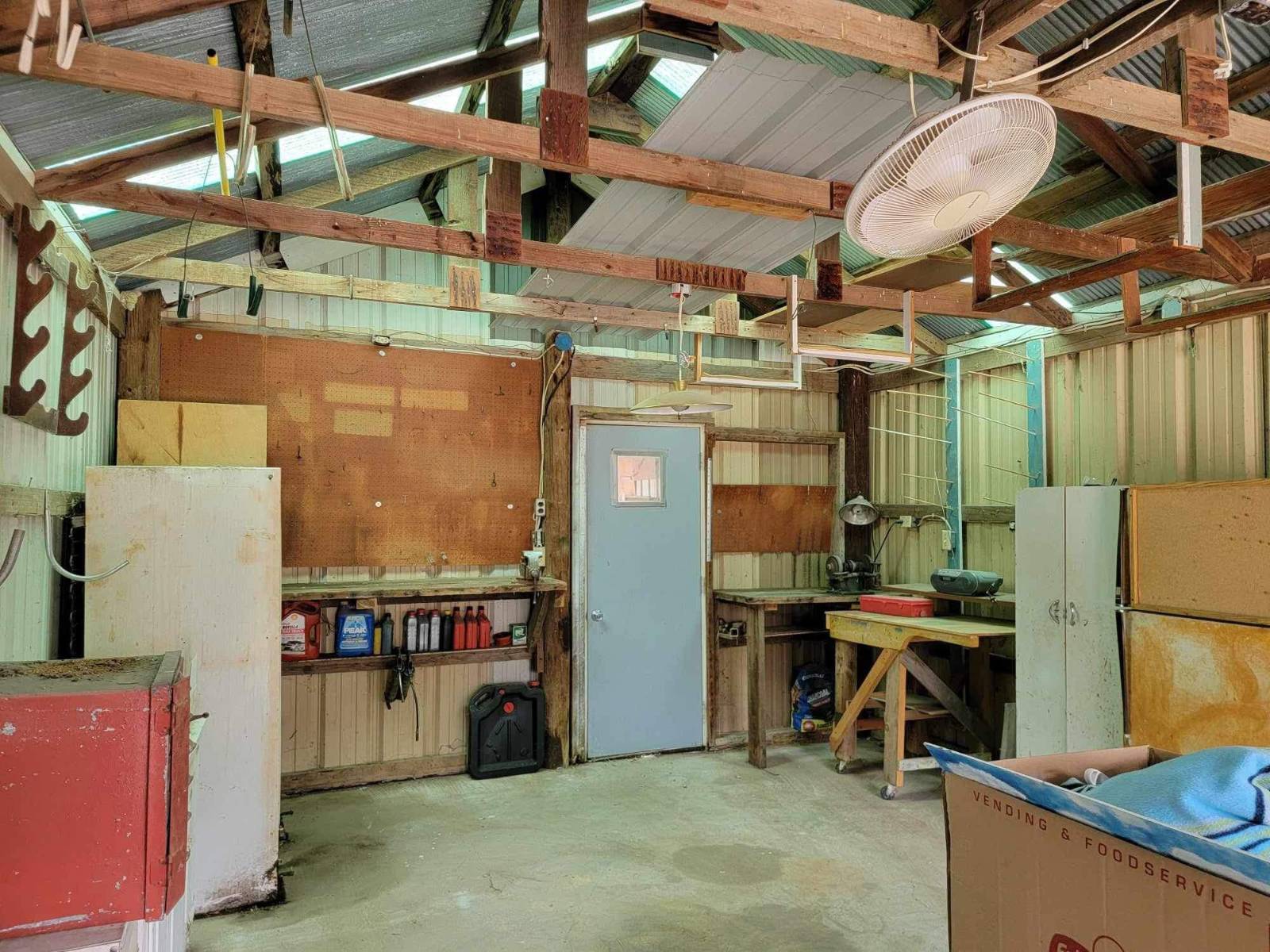 ;
;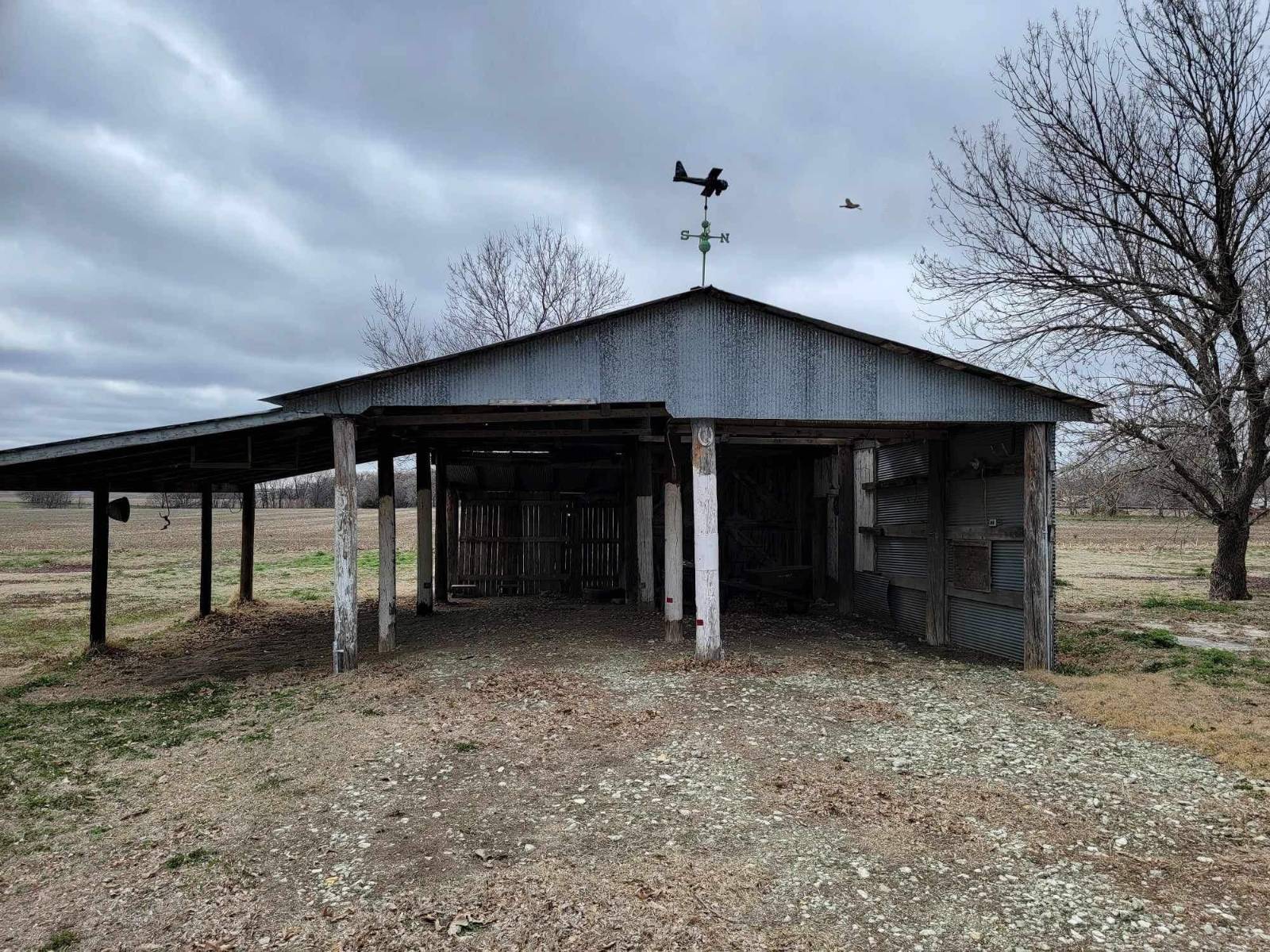 ;
;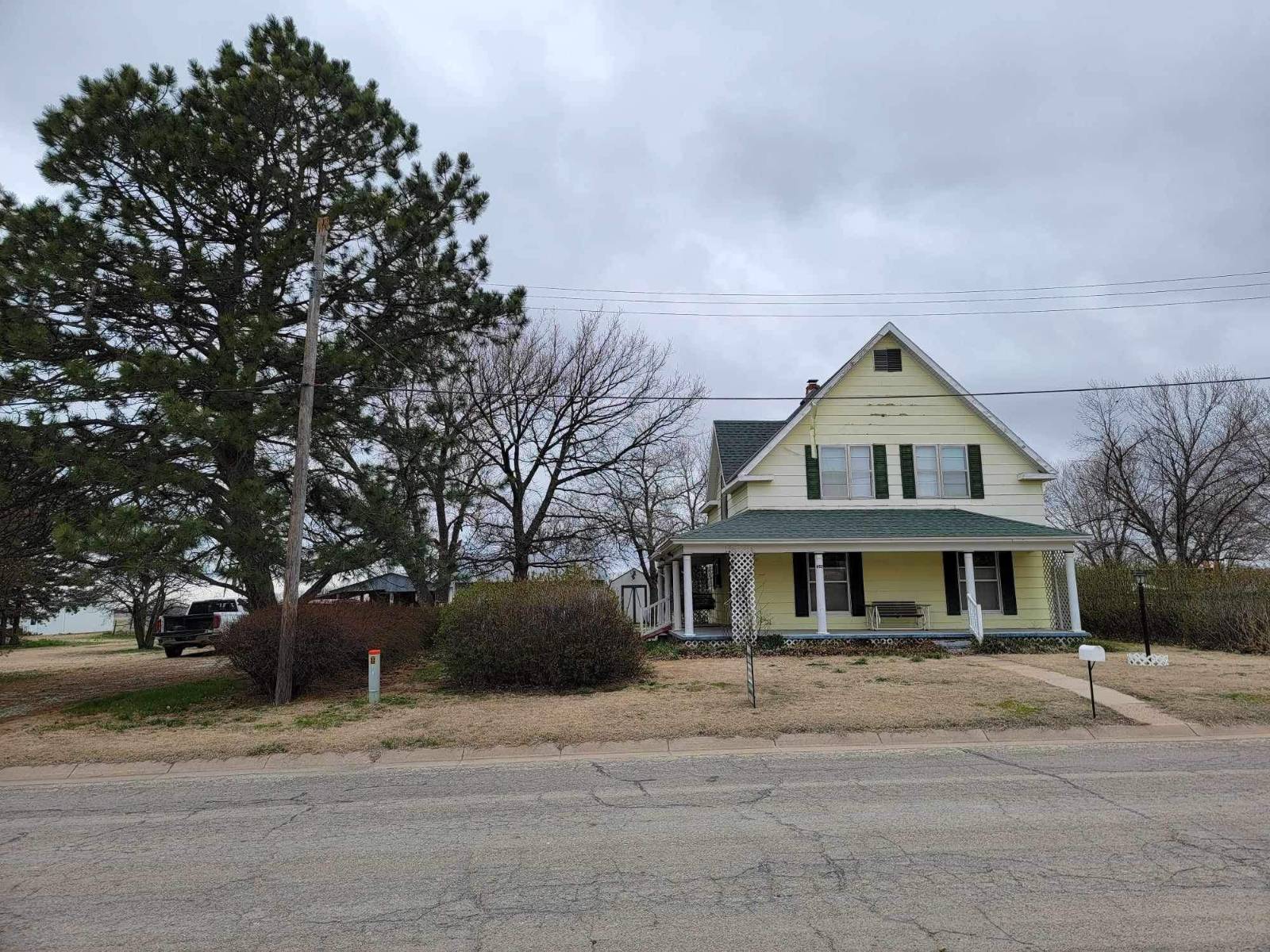 ;
;